We'd like to share a very special place in Italy, called il Poggiolo. Beautifully restored by two U.S. Renaissance Historians (Sara and Allen), il Poggiolo is a treasure. Read on...
In 1994 Allen and I bought the property we had been renting for over 10 years. The reasons why we ended up in Tuscany - on a hilltop in the Valdarno - are totally serendipitous, and entirely too long to go into here. But we did it, and lived in happy nonchalance, raising our daughter and commuting to work in Florence until the economic crunch began to make itself felt. In 2005 we had the belated realisation that this property had better help maintain itself, otherwise we would find it very difficult to keep up the land and buildings after we retired. I keep buying lottery tickets with blind faith, but in the meantime we bit the bullet, hocked our souls to the Banca Toscana, and decided to carry out a dream: to restore and convert the villa’s barn into a rental cottage. The idea was that holiday rentals would help with the mortgage, garden maintenance, and miscellaneous upkeep until – when we are well into our dotage – we downsize and move into it ourselves. So this is what we did….
The Fienile was originally a traditional barn on an 18th-century Villa property, located in the Valdarno area of Tuscany, in the foothills of the Chianti, right in the middle of the Florence-Siena-Arezzo triangle.
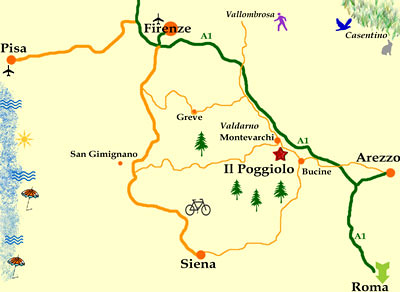
The villa - called “Il Poggiolo” (little hill) - originally presided over a working farm producing wine and olive oil. The barn was built in the early 1800s to house animals, to store hay and corn, and to shelter agricultural implements : it still features an domed oven once used to bake bread. In 2006 we carried out what is called a “conservative” restoration in order to transform a crumbling structure into a modern house with all comforts. However, as the Fienile had recently been classified as a building of historical interest, it was subject to a series of rather complicated architectural restrictions: the “silhouette” of the roof could not be altered, and almost all openings on the outside walls had to be preserved as they were….

The crumbling Fienile – once upon a time
The result is an architectural masterpiece (yes, we are very proud) which preserves the traditional “feel” of the original building materials while creating a light and comfortable dwelling out of what was once a humble barn.
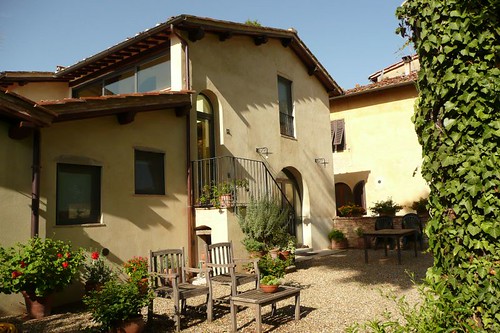
The "Fienile" front garden, with chairs from which to contemplate the view over the Arno valley
Single-pane window frames create of each window a landscape picture, bringing the views of the Arno valley, Apennine mountains and Chianti hills into the different rooms. In all the ceilings of the ground floor, the original brickwork was preserved, along with the antique chestnut beams. The mottled white, grey and orange-red of these bricks gives light to the ceilings, creating a cosy effect.
Between the sitting room and the kitchen-dining room, two grey pietra serena columns (salvaged from a 15th-century palace in a neighbouring town) provide an elegant continuum and a flood of light. In the kitchen-dining room, hand-crafted chestnut cabinets and a granite counter provide an attractive context for home cooking and dining. The kitchen gives out onto a large sunny veranda, with wrap-around views of the Chianti hills and the Valdambra.
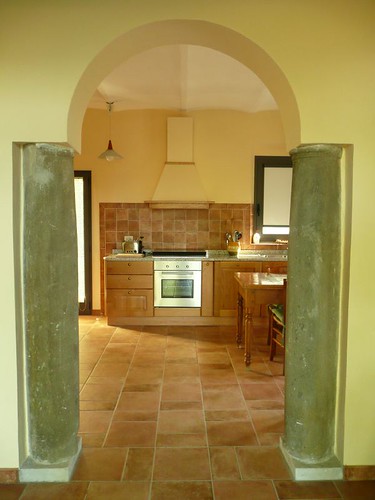
15th-century columns frame the archway into the kitchen-dining room
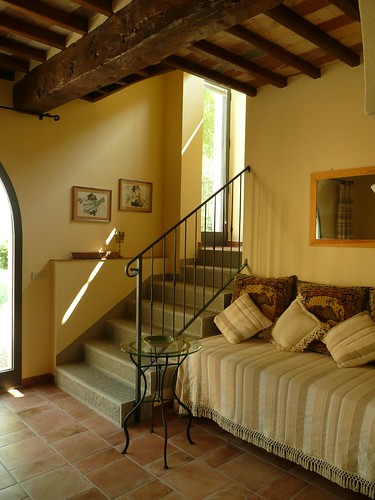
The sitting room, with antique beams, original brickwork in the ceiling, landscape windows and solid stone steps leading upstairs
On the top floor, the high ceilings made it preferable to sand the bricks, in order to give a warm feel to the bedrooms. In the master bedroom (which has windows on three sides) the original “beehive” openings in the outside wall were preserved, which now give a checkerboard pattern to the light coming in that side. Wherever possible, from the original arched doorways on the ground floor to the loggia at the top of the stairs, landscape windows (with thermoglass) were installed to provide vistas onto the surrounding countryside.
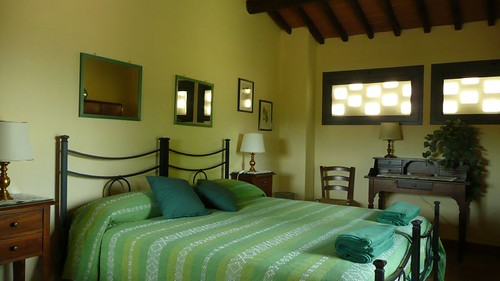
Bedrooms on top floor, with sanded brickwork between ceiling beams, tile floors and single-pane windows framing the landscape.
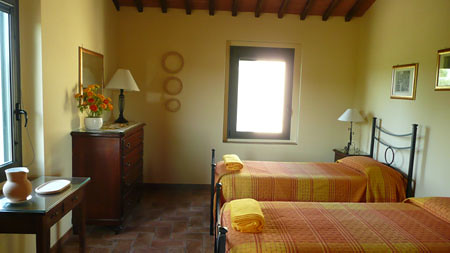
Filled with antiques, guidebooks and recreational reading, comfortable and elegant furniture and endless views onto the Tuscan hills, this three bedroom house is perfect for families or groups of friends visiting Tuscany (sleeps up to 6 adults + 1 child). There is also a two-bedroom apartment in the main villa (sleeps up to 4 adults + 1 child), once my mother-in-law’s apartment, but this story will have to wait for another moment of inspiration.
Taking both accommodations together makes it possible to organise a family reunion, or travel as two families, or with several sets of friends. And as most of us like our creature comforts, we have given everyone the same that we enjoy: broadband internet access, SAT-TV + DVD, screens on all windows, fans in all bedrooms, and a dishwasher & washing machine.
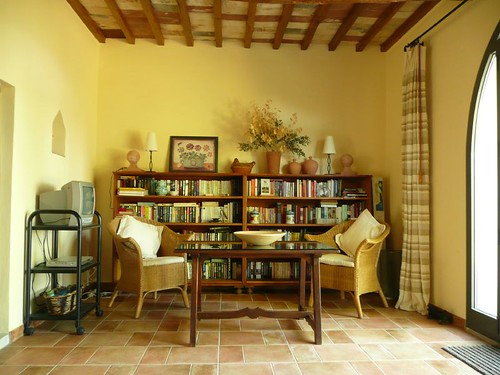
Recreational reading bookshelf in the sitting room - also guide books and cookbooks !!
Please contact us directly for further information. Allen and I are both renaissance historians, working for US universities in Florence. Do feel free to visit our website, and to write with any questions!! We have loved receiving guests in the past few years, and look forward to meeting other wanderers in the years to come.
All best, Sara
www.poggiolotuscany.com
info [at] poggiolotuscany dot com
Feature photo: Il Poggiolo in Tuscany: villa property seen from the south, Apennine mountains in background
All photos courtesy and copyright il Poggiolo.
